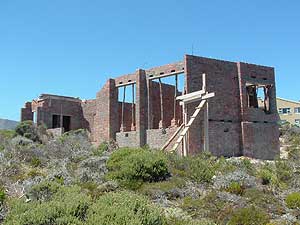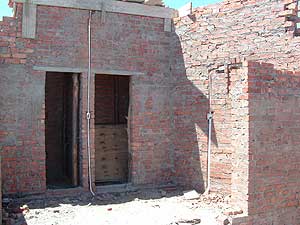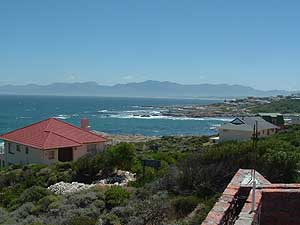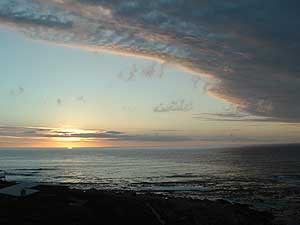
View of the bedrooms
When our friend GK noted with the last batch of site photos that, “the views are going to be better than the agent promised,” he was very right, and we’re only just starting to, literally, get the picture. (Our huge thanks to him for snapping the progress.)
These just in this evening. And it’s so exciting to see the outlines take bricks and mortar shape.

The future kitchen, with doorways for the pantry (left) and laundry (right)
For example, the pantry and laundry, there they are. Now we can actually picture looking through the opening and seeing shelves with kitchen implements and dry goods, or a washer/dryer.
And as we go skywards, we start to imagine what the views will be like.

A pretty good view from the groundfloor. All the visible plots in this direction have been developed.
Here’s what the view looks like from the future diningroom. Below it, a stunning sunset looking west from a different point, but our view should be similar.
While the westward groundfloor view may/will one day be obscured by future neighbours building on their plots, the view will be unobstructed from the floor above. But we can only just start to imagine what that view will look like… but we know that patience over the coming weeks will bring this reward!

Sunset looking west from further along the coast
No responses yet