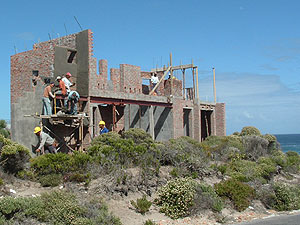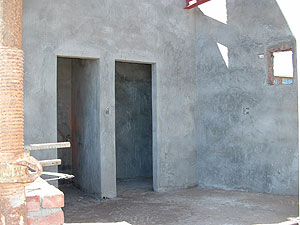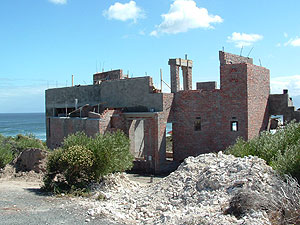
Plastering has already progressed quite far on the ground floor, as the spaces on the first floor are being built.
Up, up, up and away is a phrase that has taken on new meaning as we watch virtually, thanks here to our friend GK, the growth and development of our house.

The internal skin of the house is smoothed on, bringing into relief the angles and planes.
Plastering has begun on the eastern exterior wall as well as in the interior of the downstairs kitchen /dining/living area. This means also that the conduits for the wiring have ben completed, and it’s butterly inducing to see the neat spaces left for the light switches to be installed at a much later stage.

The curb appeal is beginning to grow as the structure itself evolves. This view of the rear of the structure.
Meanwhile, the second storey gains its definition as the cured concrete slab is added to with support structures starting to map out the future stacking doors leading on to the deck and the wall of windows that will provide the expansive view. It reminds me of a biology class, something akin to examining the exoskeleton of a crustacean!
One response
Great view and great weather too!